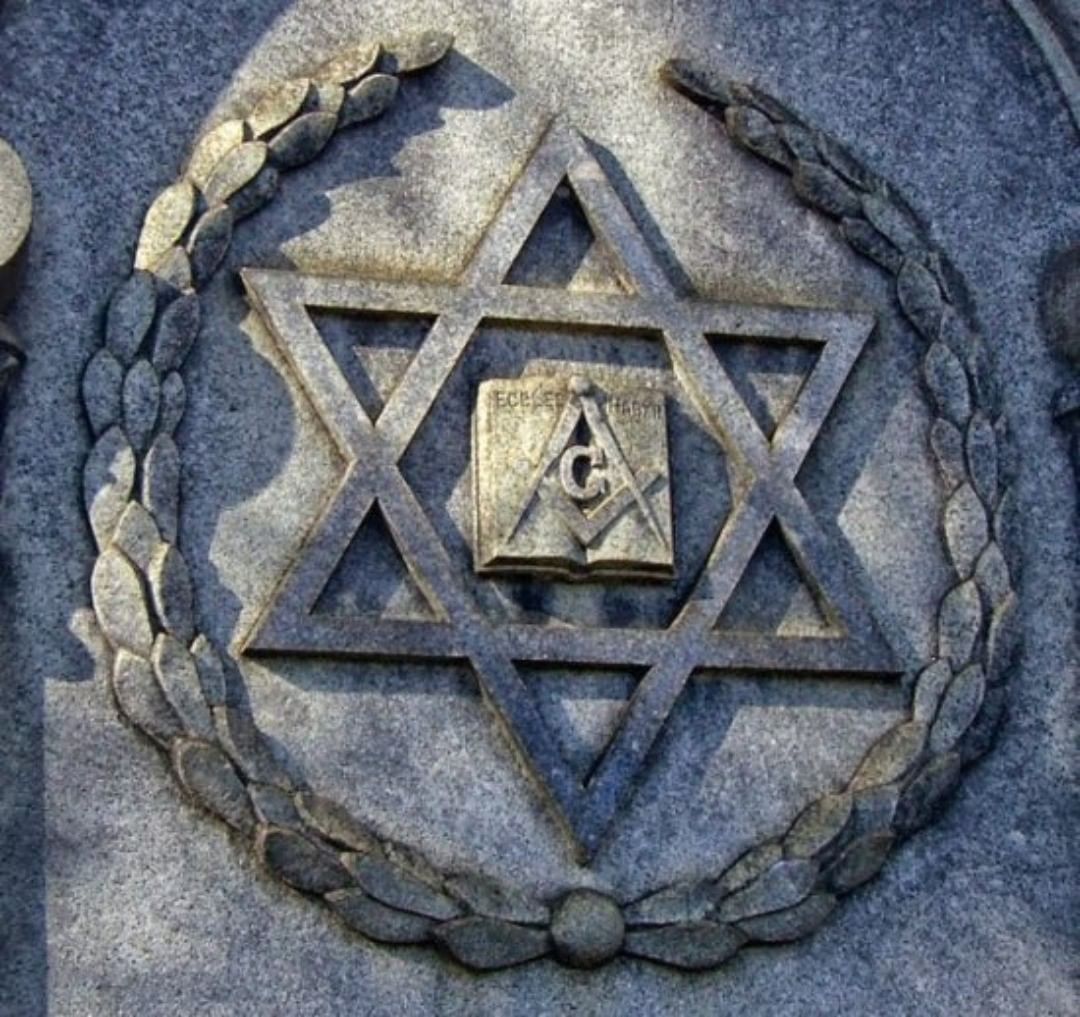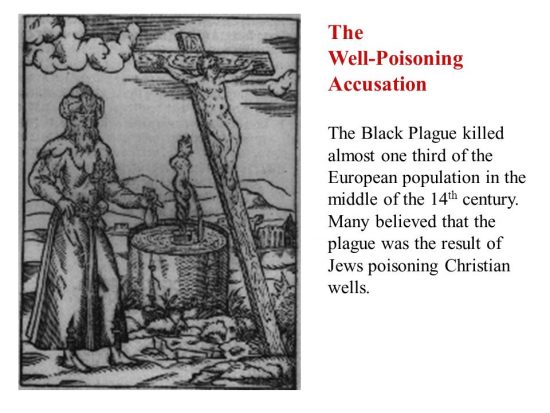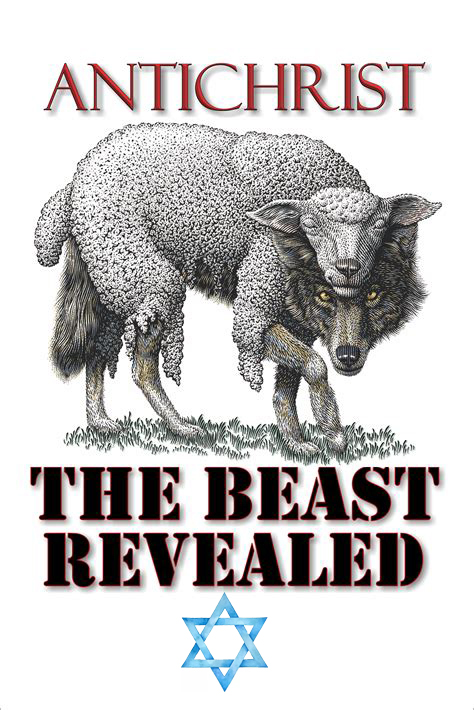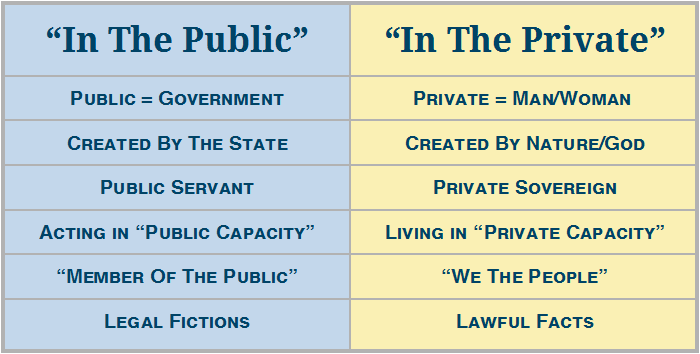The following essay is extracted from “ Stone Circles Explained ” by Stephen Childs. This book offers some alternative and less explored theories of the purpose of stone circles. Not all stone circles fit neatly into the explanations outlined in this essay, but some fit quite well! Stonehenge and Gobekli Tepe, for example, served other purposes which are detailed in the author’s book. But considering the sheer number of stone circles that exist, especially in northern Europe, this theory could explain the purpose of some.

The Maypole dance, believe or not, also has connections to the explanation of stone circles. This colour drawing of a traditional Maypole dance is from 1882. ( Archivist / Adobe Stock)
“Stone Circles Explained”: The Maypole Dance
As the icecap receded from northern Europe ten thousand years ago vegetation returned first, then animals, and finally human beings.
Because of the need to follow seasonally mobile prey the houses of hunting peoples tended to be temporary or portable. The tepee of North American Indians, constructed of poles and skins , comes immediately to mind. Siberian hunters such as the Yukghir used similar accommodation until recently and the earliest hunting inhabitants of the British Isles surely did likewise.
It was not uncommon for the lower edges of the hide walls of such temporary homes to be pinned to the ground by a circle of boulders which were rolled back and left in situ when the hunters moved on. Some of these “tent rings” were reoccupied annually and stayed in place for centuries. They can still be seen in lands occupied by the American Indians and Inuit peoples, and in Lapland and Siberia. There is also sometimes a small central circle of hearth stones .
One folk custom which originated in the construction of the temporary summer homes of these nomadic ancestors is that tradition of dance associated since time immemorial with springtime: the Maypole dance . It seems impossible that such a peculiar dance with such strange accessories would have been invented unless it had served originally some practical purpose. A little thought suggests what that purpose must have been.

The twisted ribbons from a Maypole “weave dance.” ( pauws99 / Adobe Stock)
As the dancers weave in and out of each other the variegated ribbons which they hold are woven into a cat’s cradle which radiates from the tall central pole. The ribbons tend to end up wrapped around the pole but if the weaving is done on top of a number of taut guy ropes anchored to a circle of boulders and if the dancers change direction frequently, as is traditional, it is possible to weave a framework which resembles a tent in shape .
Imagine, instead of ribbons, long thongs of rawhide, and assume that at the end of the dance the ends of the thongs are securely anchored to pegs or boulders. This provided a framework to support a covering of skins, thatch or turf. The traditional gathering of greenery and flowers to decorate homes on May Day also testifies to this practical activity. A house of this sort could easily be completed in a day by a dozen people.
Maypole dancing is traditionally the prerogative of young women. This is because these temporary summer residences were constructed whilst the men were out hunting or, at a later date, driving cattle to summer pasture. North American, Siberian and Lap nomad houses were likewise erected by female members of the tribe.
The folk tradition that some stone circles are petrified dancing girls preserves a memory of the time when tribal tents were roofed by means of the Maypole dance. The connection between stone circles and the Maypole dance is also clear at Avebury where the spring dance continued until the nineteenth century.
It is likely that some circles of boulder-sized stones are the anchors of tents constructed in this way, particularly where traces of a central pole have been discovered. It is also likely that larger communal dwellings were roofed in the same fashion since the Maypole dance is best performed by a significant number of people. There is no technical reason why quite large buildings could not have been thus roofed and the height of the traditional maypole also suggests a building of considerable size. The technique continued as tribes grew larger and more settled. However, with the advent of farming the limitations of this construction method became more significant.

A Maypole setup in a civilized town where stone circles were no longer the anchors of big tents. (Author provided / Stone Circles Explained )
The main features of this type of roofing have survived to this day in our traditional tents, marquees, and circus “big tops”, even to the ring which is placed around the central pole to facilitate raising the main stays. Such a ring featured in the traditional Maypole dance where young men would climb to the top of the pole taking up a ring with lines attached. The 17 th century illustration above shows the “hoop” at the top of the maypole, which would originally have been made of leather.

How the guy ropes of simple nomad tent were anchored to a stone circle. (Author provided / Stone Circles Explained )
The traditional English maypole was very tall. At the London church of St Andrew Undershaft the pole was taller than the church, and poles at Welford on Avon and Barwick in Elmet suggest that a pole height of 70 to 90 feet (21 to 27 meters) was not unknown. This would have made possible a steeply pitched roof that would have encouraged rain and snow to run off quickly, rather than building up on the roof in a way that could have caused it to collapse.
In other countries the totem pole, which is a focus for tribal life, represents a folk memory from nomadic times when the “maypole” was carried from site to site and thus came to represent the physical and spiritual heart of tribal society. There is an old sketch of American Indians in transit carrying their totem pole , at one end of which was attached a number of long ropes or leather thongs. Such poles were often carved with religious or historical motifs which were of significance to the tribe concerned. They thus served the practical purpose of supporting the tribal tent whilst also becoming a mobile repository for collective culture.

The entrance to a rustic stone building with a wooden lintel over the door. ( claverinza / Adobe Stock)
“Stone Circles Explained”: Lintels
A problem with the simple maypole tent was that in a large tent the weight of the roofing material, particularly when laden with rain or snow, tended to push the central pole into the ground, where it would rot, whilst the roof of the tent, which tended to sag low at the eaves would be further undesirably depressed .
The problem of inadequate headroom round the edge of the tent was solved by the creation of a “wall” there. For example, the boulders over which the hide ropes were strained could be raised up on a rubble wall; or tall standing stones or posts could be erected to support the guy ropes at head height. The leverage exerted by these ropes was considerable however and tended to pull over even substantial stone uprights when the wind blew or when the roof was laden with snow. (Timber uprights often had to be used in the south and east of England where suitable stone was scarce). The final development therefore was to brace the uprights, initially with a low drystone wall around the circumference (as at Kilmartin) and later with a circle of timber lintels at head height which countered the strain of the roofing guy ropes and created a strong and stable framework to support the roofing materials.
Further evidence of the development of timber lintels at the circumference of nomad tents may be seen in the yaranga and Chorama-dyu tents of the Siberian Koryak and Chukchi peoples which have a circle of poles at eaves height, as do the chapari huts of semi-nomads in Afghanistan.

Further evidence of the development of timber lintels at the circumference of nomad tents can be seen in this Yaranga tent in the tundra, a traditional Chukchi dwelling in a camp of nomadic reindeer herders. Location: Chukotka, Arctic Siberia. ( Andrei Stepanov / Adobe Stock)
There might also have been a possibility of the tent collapsing as a result of spiral twisting, but this was prevented by setting the standing stones with their flatter faces towards the centre of the circle. Positioning the stones this way also provided optimal support for the timber lintels.
Lintels are a most important feature at many stone circles, but they are unrecognized by archaeologists because physical evidence is generally absent: they were normally made of timber and have long since rotted away leaving no trace. The vertical supports were made of stone wherever possible because timber posts tend to decay rapidly at ground level whereas lintels are less vulnerable to rot.
Stones of sufficient length and thinness for lintels were almost impossible to find and bore too heavily on the supports so timber was the natural material for lintels. At Stonehenge however we find lintels still in position that were perhaps uniquely made of stone located upon vertical supports, which were unusually large and close together. It is unthinkable that Stonehenge was the only building featuring lintels: the design was clearly based on earlier and simpler constructions where the lintels were of timber.
Approximate statistics of some well-known stone circles are indicated below.
|
Stone Circle |
Circle Diameter |
Circle Circumference |
Number of Orthostats in Circle |
Distance between Orthostats |
|
Avebury |
330 metres |
1037m |
98 |
10.6m |
|
Stanton Drew |
113 metres |
386 m |
30 |
12.8m |
|
Brodgar |
103 metres |
323m |
60 |
5.3m |
|
Arbor Low |
40 metres |
125m |
42 |
3.0m |
|
Balnuaran of Clava |
34 metres |
106m |
12 |
8.8m |
|
Rollright Circle |
33 metres |
103m |
77 |
1.3m |
|
Castlerigg Circle |
32 metres |
100m |
40 |
2.5m |
|
Stonehenge |
31 metres |
97m |
30 |
3.2m |
|
Easter Aquorthies |
22 metres |
69m |
12 |
5.8m |
|
Four Cornish Circles |
22 metres |
69 m |
20 |
3.5m |
|
Callanish |
12 metres |
37m |
13 |
2.8m |
|
Beaghmore Stockyards |
10 metres |
31 m |
29 |
1.1m |
It is clear from these figures that there is no such thing as a standard stone circle with enormous variations in the size of circles and in the number of standing stones (orthostats). However, some useful conclusions can be drawn from this table.
One general tendency is that the larger the circle the greater the number of orthostats forming the circle. Since the number of orthostats varies so greatly, this contradicts the popular notion that orthostats relate entirely to astronomical observations.
It is most significant that the orthostats within each circle are always evenly spaced, and that the distance between them is in all cases no more than 13 metres (43 feet).
The primary purpose of most orthostats was structural rather than astronomical.
The intervals between orthostats were capable of being spanned by timber lintels. Variations in the length of timber lintels deployed will relate to local conditions such as the difficulty in finding large stones suitable for erection as orthostats, the size of timber trees available in the area, and the number of workers available to move boulders and tree trunks.

Stonehenge during a winter full moon. Note the stone lintels which are mostly short. ( charles / Adobe Stock)
Thus, for example, at Callanish on the Outer Hebrides , where tall trees are not available, the lintels were of necessity short. At Stonehenge the lintels were short because the tribe was using stone lintels and, in general, long stone lintels were not available or workable. At Avebury there was a large workforce which had the capacity to move enormous boulders and the longest tree trunks.
The maximum span for a timber lintel would have been around 20 metres (66 feet). It has been estimated that Quercus Robur or the European oak grows straight to over twenty metres in natural oak forests. A straight oak trunk 20 metres long was found in 1961 at Ely which has been carbon dated to 2,500 BC.
And we know that prehistoric man could work with timbers of this size for an Irish dugout canoe 16.7 metres (55 feet) long has been found at Lough Erne. Thus, the great stone circle of Avebury whose 98 perimeter orthostats were set at eleven metre (36 feet) intervals could easily have supported a ring of timber lintels against which perimeter fencing could be fixed.
It is also significant that the vertical stones are invariably set with their wider axis aligned with the circle perimeter. This is obviously a sensible arrangement if the ends of two tree trunks are to be supported on each stone. All that is required is for a substantial notch to be cut part way through the ends of the trunks and the beams can then be securely located atop their supports.
The timber lintels may also have been connected end to end using mortice and tenon joints, as was done in stone at Stonehenge. In some circles, the resulting structure was further strengthened by a “maypole” roof, as at Arbor Low in Derbyshire.
Where the purpose of a circle was to create a defensible stockade, the lintels served to support a continuous wall of vertical poles which extended from ground level to a considerable height. The lintels became a catwalk behind the upper part of the wooden wall thus created, along which defending warriors could proceed from stone to stone according to need. Thus originated the crenelated battlements which were later to top the stone walls of medieval castles visible to this day. This type of stockade can also be seen in the round buildings in traditional African villages.
Such stockades were certainly known in ancient times. Egypt’s Step Pyramid , built by Djoser/Neter-Khet (2789-2720 BC) had a stone enclosure wall described as “a series of bastions with recessed panels, copying timberwork”.
Where the purpose of the enclosure was simply to control livestock, the fence could have been simpler and may not have called for lintels. In some such cases the orthostats simply served as straining posts for fencing of the “chestnut stake” type. Chestnut stake type fencing can still be purchased: the only difference being that twisted wire is now used to connect the straining posts whereas our ancestors used thongs of twisted hide.
This was the origin of the Anglo-Saxon measure of a “hide” of land which was the area which could be encircled by a single hide cut into one long thong. Woven fencing or hurdles may also sometimes have been used to connect orthostats erected in straight lines for the purpose of gathering livestock, as at Beaghmore and Callanish.

Timber lintels supported on a circle of standing stones, which braced the roofing guy ropes. (Author provided / Stone Circles Explained )

Arbor Low (Derbyshire), dating from around 2,000 BC, is a good example of a large permanent building that featured both lintels and a maypole roof. Maypole dancing is still popular in Derbyshire. (Author provided / Stone Circles Explained )
“Stone Circles Explained”: Derbyshire Arbor Low Stone Circle
Arbor Low (Derbyshire), dating from around 2,000 BC, is a good example of a large sophisticated permanent building that featured both lintels and a maypole roof. Maypole dancing is still popular in Derbyshire.
The vertical stones at Arbor Low have all collapsed and archaeologists have commented that their holes were insufficiently deep to securely support a free-standing stone circle. With a ring of stout timber lintels linking the vertical stones and inward tension provided by roofing guys to the central pole, the structure would have been completely stable.
The stone circle was some 30 metres (98 feet) in diameter and comprised about 42 orthostats averaging two metres (6.6 feet) in height, which created the ideal headroom inside the perimeter of the building.
At Arbor Low and other sites (often referred to as henges) we also see a substantial ditch surrounding the central enclave which is accessed by causeways. The ditch ensured that the tribal dwelling was well drained, and it also served as a communal latrine. These henge ditches are also the origin of the moats that would later surround medieval castles.
Problems of the central pole sinking into the ground and rotting were solved at Arbor Low and elsewhere by basing the pole on a flat stone and supporting it with a “cove” of stones that also protected the pole from fire. This explains the six stones located in the centre of Arbor Low, which have caused archaeologists much puzzlement.
We can sum up the three main purposes of most stone circles as:
- ‘tent pegs’ for the temporary abodes of nomadic herdsmen,
- corrals within which animals could be penned, and
- walling for the farmers own houses.
Sometimes more than one of these functions may be evidenced on a single site. In each case it is our failure to visualize timber connecting links between the standing stones, which has resulted in our failure to understand the purposes of these circles.
“Stone Circles Explained” by Stephen Childs is published through Amazon here and Kindle and is summarized on YouTube at https://youtu.be/bwiD7NTzJGc
Top image: Castlerigg Stone Circle, Cumbria, England Source: grahammoore999 / Adobe Stock
By Stephen Childs
Related posts:
Views: 0
 RSS Feed
RSS Feed





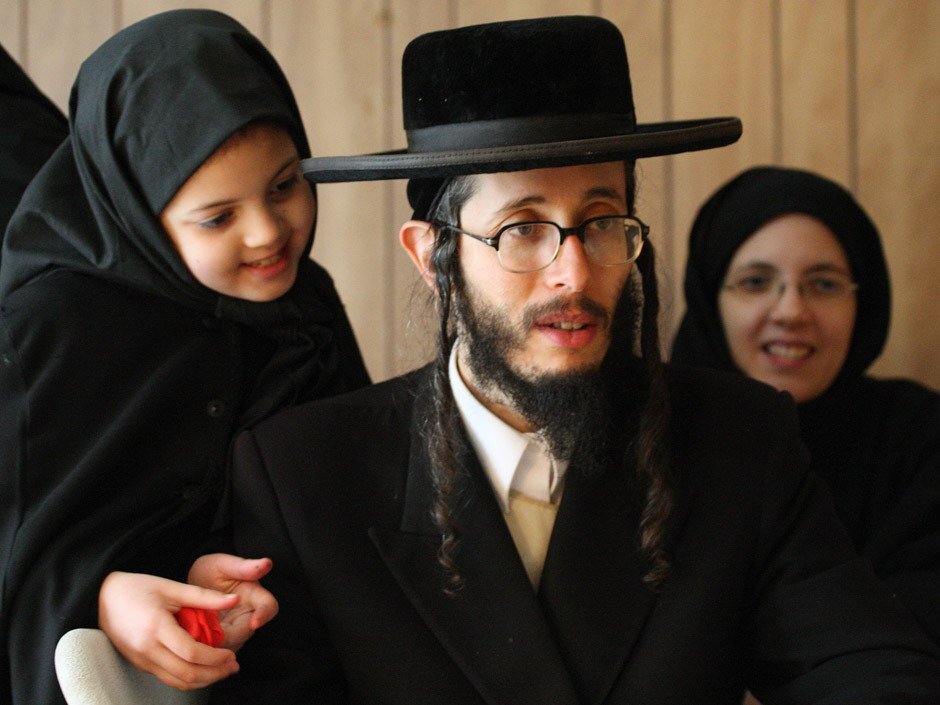

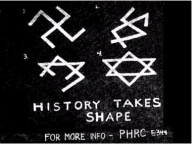









 September 25th, 2021
September 25th, 2021  Awake Goy
Awake Goy 

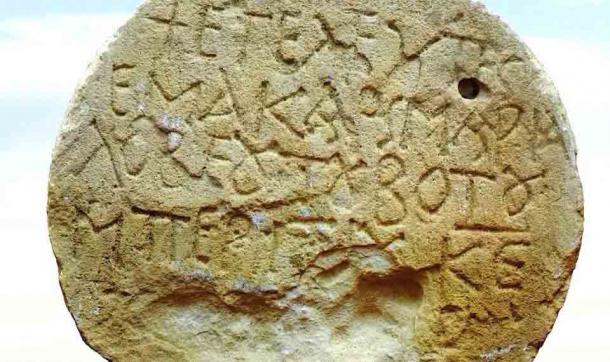


 Posted in
Posted in  Tags:
Tags: 
