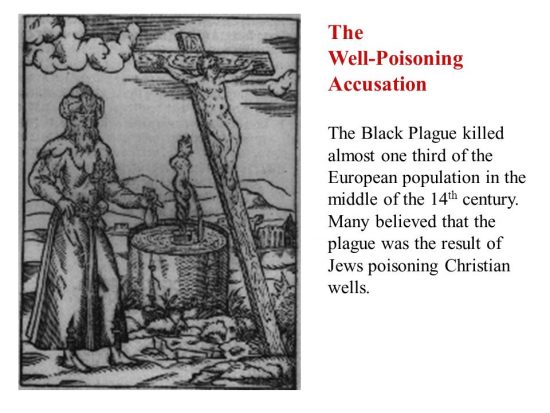
© Luis Diaz Diaz
Crisis can often bring out the best in a bad situation. With the shock of Japan’s 2011 earthquake, organizers of the 2011 edition of an annual nomadic music festival had to scramble to find a replacement venue, with an early 20th century industrial warehouse complex in Madrid, Spain chosen as the new location. Spanish studio Langarita-Navarro Arquitectos stepped up to the challenge, creating a refreshing space of temporary huts, sandbag structures and portable gardens to construct a “leave no trace” festival in the space of five months.

© Luis Diaz Diaz
© Luis Diaz Diaz
Sponsored by the energy drinks company of the same name, the Red Bull Music Academy is a music festival that’s been held in different cities in the last 14 years, bringing together 60 selected international participants with musicians, producers, and DJs for the exchange of ideas on audio creation and research.

© LLuis Diaz Diaz
The warehouse Matadero Madrid was the new venue selected, and work began immediately on the design of structures that would house offices, recording studios, a cafeteria and auditorium suitable for the festival, which were ad hoc enough in nature to be easily re-configured and recycled later on:
Given the temporary nature of this project and in order to avoid influencing future interventions in the warehouse, it was designed to be dismantled in such a way so as to not leave a trace. Even the “heaviest” actions were designed to be reversible and to allow for their easy recycling for future events. Examples of this included the use of sandbags to make up the walls of the recording studios and potted plants that could later be transplanted in other areas of the Matadero or the city.
Acoustics was a determining factor in influencing the structures’ form and execution, says the architects:
The event’s acoustic requirements determined its geometry, as well as the choice of materials and constructive solutions. Each of the areas acquired a specific logic that corresponded with its usage, thereby making it possible to uniquely resolve its acoustic needs. Some heterogeneous solutions included the massive walls in the recording studios, the absorbent surfaces of the cloth domes in the conference room and the structural and geometric independence of the nonparallel pavilions.

© Langarita-Navarro Arquitectos

© Langarita-Navarro Arquitectos
Put together, the resulting installation is simple but well-designed, resembling something like a caravan village, with environments designed to support performances, music creation and “unexpected stages” of personal interchange for its temporary community. More information at Langarita-Navarro Arquitectos.
Related posts:
Views: 0
 RSS Feed
RSS Feed













 March 6th, 2012
March 6th, 2012  FAKE NEWS for the Zionist agenda
FAKE NEWS for the Zionist agenda 

 Posted in
Posted in  Tags:
Tags: 
















