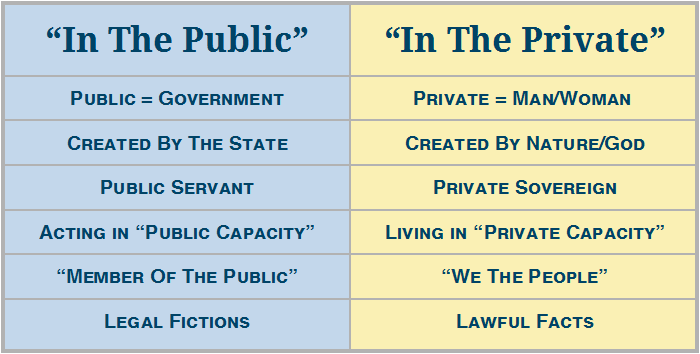TreeHugger has probably devoted more pixels to Andrew Maynard than any other architect; his work is usually fun, green, he is a terrific self promoter with a great sense of humor; That’s why he was chosen as our Best Of Green young architect two years ago.
However, when I first saw his Hill House, I had some mixed feelings about it. This is a complex and, I think, difficult project for a number of reasons. Andrew is the kind of architect who likes playing with and bending the rules (see his tattoo house, where he busts the glazing rule with stickers) and he busts a lot of them here.
First, there is the siting. The lot for the house had a very unusual back lane that was probably access to parking; this is now the entrance, and the house is built in the back yard behind the original house. I am not familiar with the zoning bylaws in Melbourne, Australia, but adding houses in backyards doesn’t usually make neighbours happy. On the other hand, it is a great example of urban intensification, making use of the unusual frontage with access to other street. It will be interesting to see how much trouble the postman has finding the place.
Then there is the matter of the hill. The architects write:
Andrew is from Tasmania, a place dominated by its landscape. Built form is secondary and subservient to landscape. Melbourne is predominantly flat. Could this be why Melbourne’s architecture is adventurous? There is no landscape to confine therefore building is free to become landscape. Hill House is a response to this possibility. Melbourne is flat. If one is to explore the possibility of cantilevering off a cliff (a desire of many architects) one is forced to manufacture that landscape. A monolithic form is unsheathed from the hill and placed atop. A celebration of the synthetic, the manufactured. A simulacrum of both an undulating landscape and the pure architectural form.
For an architect who normally is careful about sustainable design, synthetic sod is an unusual choice of materials.
All is forgiven when you look inside. There is Andrew’s wonderful Zero Waste Table and all of his usual playful elements.
There is so much of Andrew’s brilliance here; That corridor connecting the two buildings is sunken to be under legal fence height and Andrew describes it as a “one meter wide fence.” The new building “faces the sun, the pure cantilevered box above acts as the passive solar eave, cutting out summer sun, while letting winter sun flood in.”
But I just can’t get over the astroturf.
More at Andrew Maynard Architects.
Related posts:
Views: 0
 RSS Feed
RSS Feed

















 April 10th, 2012
April 10th, 2012  FAKE NEWS for the Zionist agenda
FAKE NEWS for the Zionist agenda 






 Posted in
Posted in  Tags:
Tags: 
















